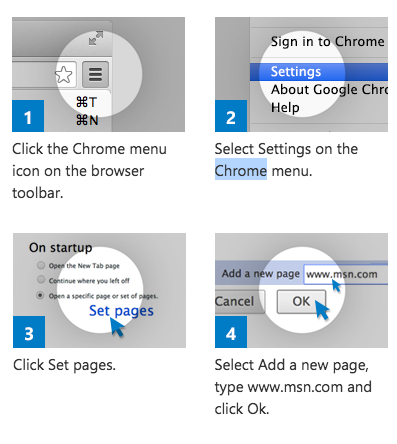Stuart Black, development director for Summix Capital, comments: “We’re delighted our proposals to redevelop the Plumb Center site have been approved by the Planning Inspectorate. Our plans will regenerate this industrial site in the city by increasing employment provision and delivering much-needed student accommodation in a highly sustainable location.”
“The delivery of new purpose-built student accommodation will help meet an identified need in the city and act as a catalyst for further regeneration during this challenging economic climate.”
Plans for the site will also include a new and upgraded facility on the ground floor for the Genesis Lifestyle Centre which will help to secure the future of the popular family-run health and fitness business.

Philippa Spruit, co-founder of the Genesis Lifestyle Centre, adds: "We are delighted that the application has been approved and are looking forward to a new purpose-built home for Genesis. We have been trading on the site for 24 years and feel that this development will secure the next chapter of our future.”
“The new gym with a slightly increased capacity, enables us to better serve the local residents, whilst really importantly, retaining the relaxed family feel that we have strived to create.”
The Planning Inspector allowed the appeal following the refusal of the original application by members of Bath and North East Somerset Council in August 2019.
In other development news, Alba Developments is seeking potential buyers for the first phase of its £100 million Westfield development near Linlithgow, West Lothian.
Savills & Scarlett Land and Development have been jointly appointed to market the scheme which could be made up of a total of 659 homes.
Alba Developments, which is owned by the Alba Group, took ownership of the 80-acre site in 2018 and is seeking a joint venture partner or a land sale.
The site, located in the small village of Westfield and which once contained the Westfield Paper Mill, was granted full planning consent in 2010 for 550 houses and acquired by Alba Developments in 2019.
The first phase to the west of the site – Phase A – comprises 217 homes across five phases and has recently been redesigned and approved by West Lothian Council to meet current market demand. This is on the back of the new approved access consented in April 2020.

Alba has also submitted plans for proposed changes to the layout for Phase B, which would increase the development to a total of 659 units.
The planned extension of Westfield has been proposed for around 20 years and has been allocated in the Local Plan and subsequent Local Development Plan for most of that time.
Shane Ticklepenny, managing director of Alba Group, says: “These homes have been promised to the local community for a number of years now and Alba Developments will finally bring the site to life.”
“These homes will bring an economic boost and new amenities, attracting families to the area and leading to upgrades to the local school and bus links to improve the connectivity with neighbouring towns.”
Will Scarlett of Scarlett Land and Development adds: “Westfield presents a significant place-making opportunity of scale. Located within the catchment of Linlithgow Academy, and surrounded by fabulous amenity (913-acre Beecraigs Country Park) we firmly believe that homes at Westfield will have strong appeal to families.”
Elsewhere, plans have been submitted for a landmark mixed-use development in Nottingham, which if approved, will be considered a gateway building along one of the main routes into the city centre.
Plans for the scheme have been developed by Nottingham-based ALB Group, which specialises in the conversion, redevelopment and letting of residential and commercial properties nationwide.
ALB Group has been working alongside CBP Architects for the design of the 100-apartment scheme. If approved, it will comprise one and two-bed apartments with balconies, spacious communal terraces, a ground floor two-storey restaurant, a café and bar, basement car parking and a gym for use by residents.
Located at 152-160 London Road and conveniently placed in a prime location close to both city and West Bridgford amenities, plans for the development have been carefully considered in partnership with Nottingham City Council and its design collaborators, with sustainability and the building’s positive impact on the surrounding areas identified as primary aspects.
Designs include generous planting schemes and living walls on the balconies and terraces, which have been designed to enhance the ecological value of the site. Solar panels located on the roof would also provide a sustainable source of electricity to the building.
Arran Bailey, managing director at ALB Group, says: “We are excited to be submitting plans for this landmark scheme, which if approved, would bring luxury homes and further amenities to the area. The new development would improve the aesthetic of a major gateway and serve to welcome visitors as they approach and travel through the city.”

“We have been working closely with Nottingham City Council, CBP Architects and the local community, to ensure the design of the building fits in seamlessly with the environment. The scheme’s contemporary look, complete with natural greenery, would also enhance the view corridor towards Nottingham Castle, which is something Nottingham City Council is keen to maintain.”
He adds: “The apartments would offer residents attractive views of the surrounding vicinity, towards West Bridgford and the city centre. Spacious, open-plan living and quality fixtures and fittings throughout will provide a desirable living experience complete with on-site amenities. Being in such close proximity to Nottingham train station makes this an ideal location for commuters.”
Construction on the development is due to begin in autumn this year, with works expected to complete by spring 2023.












.png)

.jpg)








Join the conversation
Be the first to comment (please use the comment box below)
Please login to comment